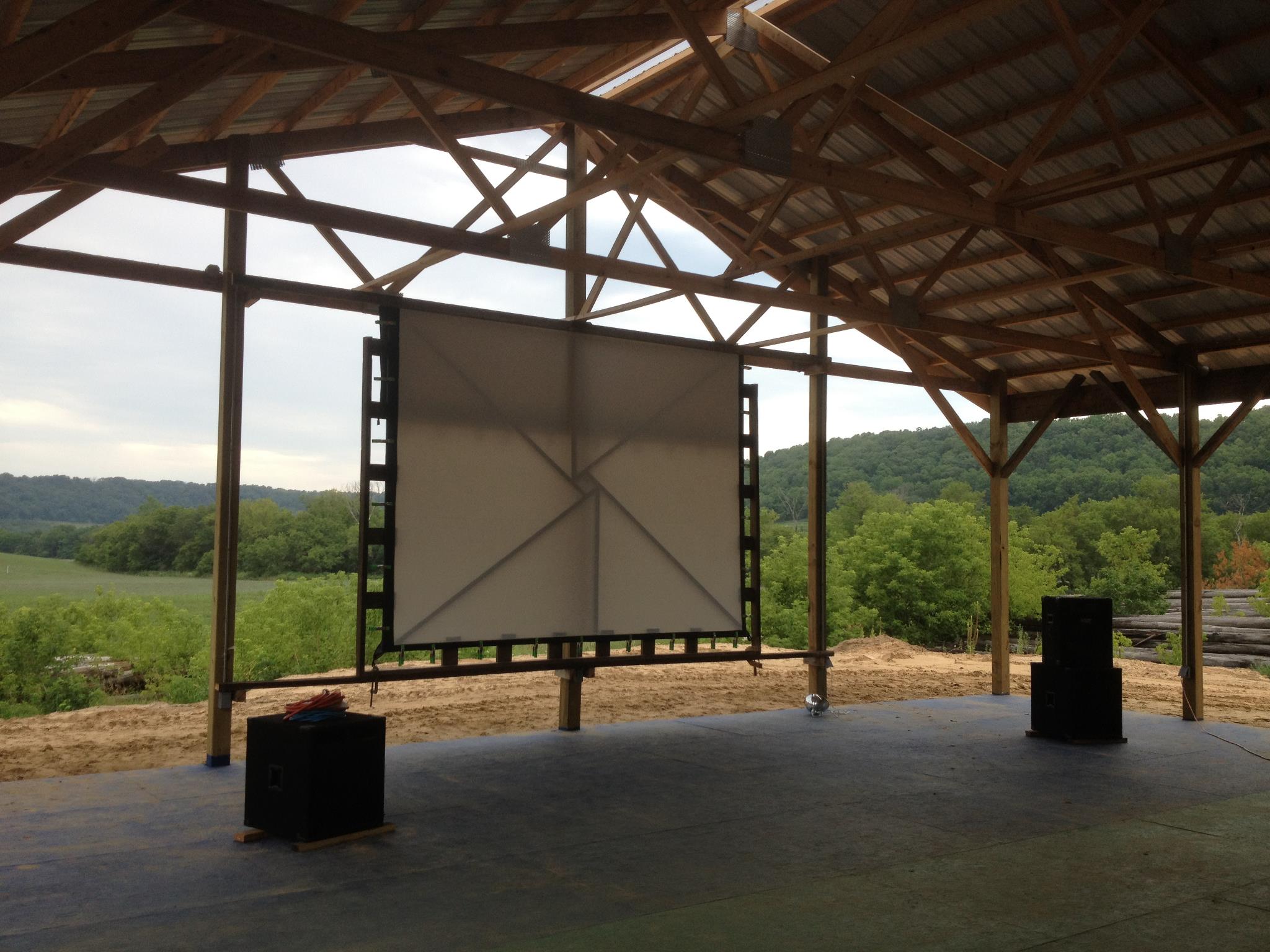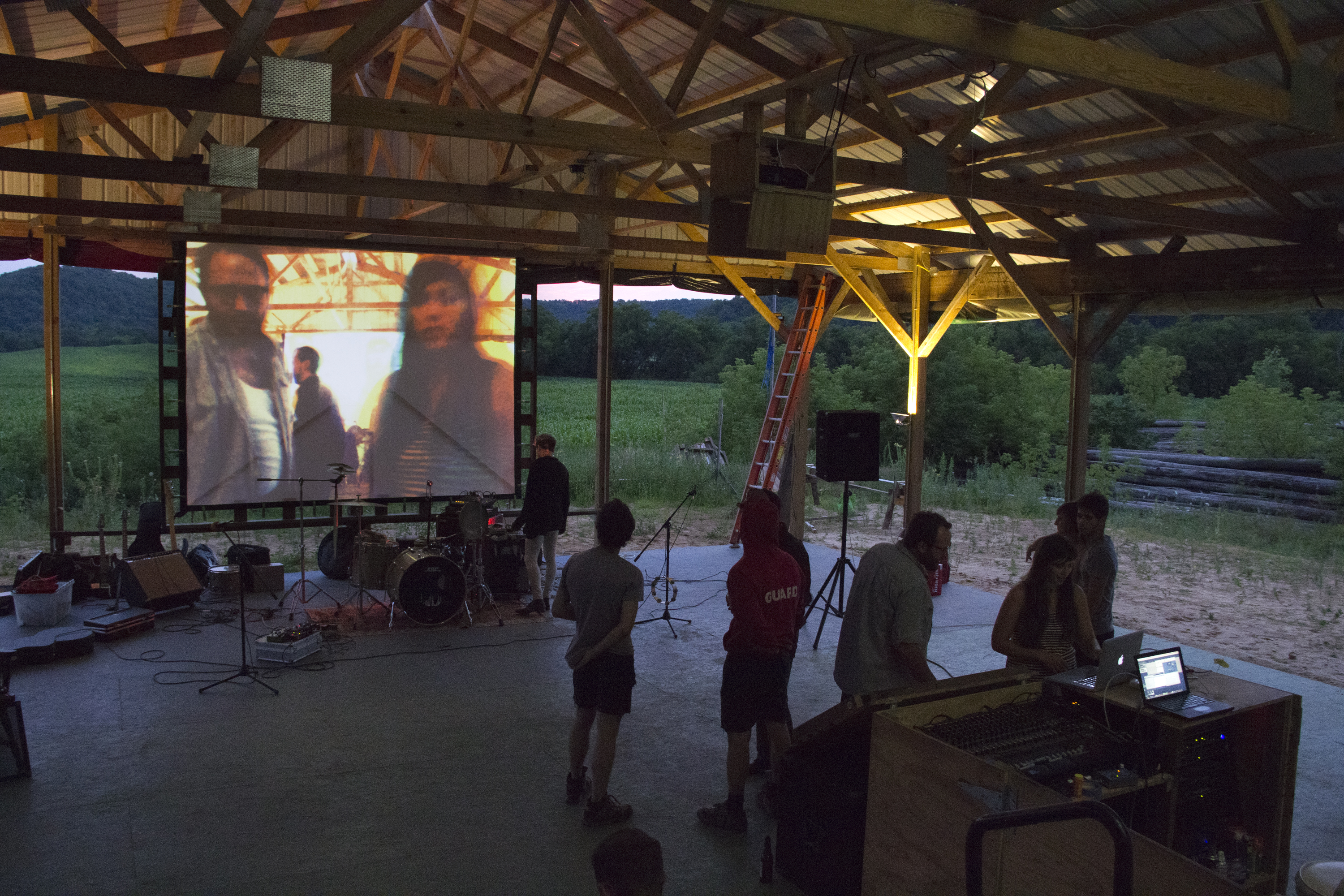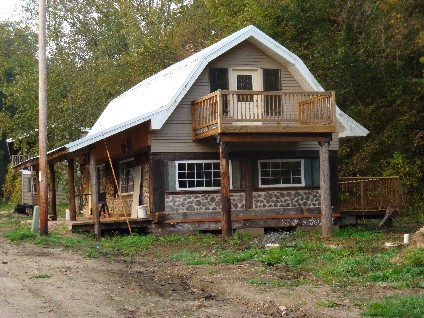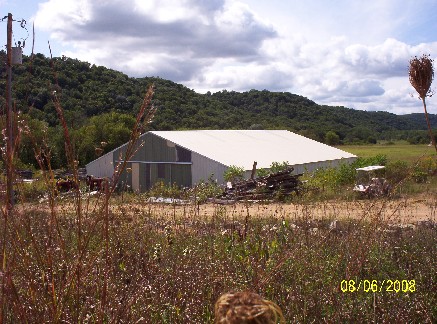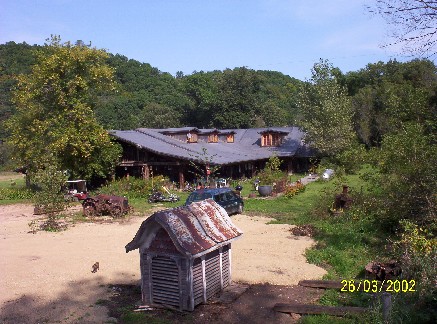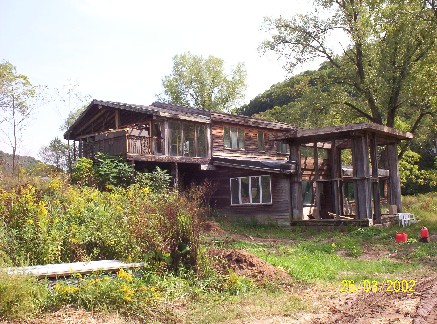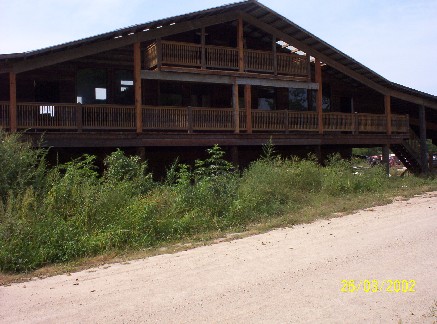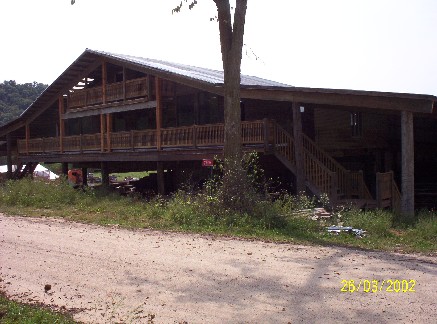The Lodge is the first of many structures that now make up the Mother Earth Green Center. Back in the days when recycling was not considered by the demolition industry we approached and convinced them to give us access to these enormous reclaimed virgin timbers that once graced the forests before their life in Chicago and other major cities came to an end. Benefiting from the vast experience and ingenuity of our local carpenters and labor force this building is quite unique.
The Cabins have two stories and started as hands-on workshop projects during several cordwood seminars under the leadership of Rob and Jackie Roy. Local crafters and friends helped with the finishing touches.
The Shelter houses a screened in outdoor fully equipped kitchen large and can accommodate about 60 diners as well.
The Stage or performance area is connected to the shelter, has a solid floor, telescoping bleachers and a great view across the fields.
Central House is a timber structure with lots of windows and different sized rooms that rose out of the ashes of our fire consumed farm house.
Wood working space with tables, benches and equipment is an open construction to allow for easy material handling and moving.
Print shop a separate building put together with all sorts of material remnants turned out very charming.
The House is conventional and fully equipped with 4 bedrooms, full basement, outdoor porch. A small nearby cabin as well as the house were already present and do not enjoy recycled status.




