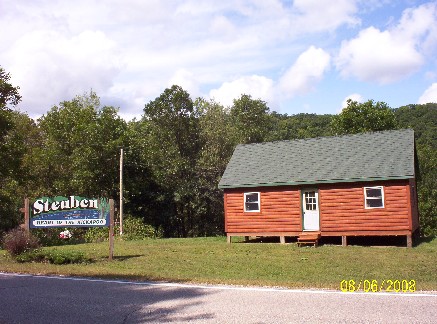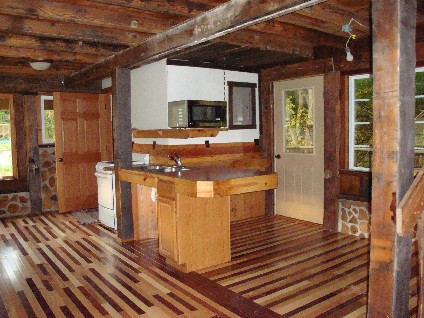The Lodge constructed from large reclaimed virgin timbers that once graced the forest then lived a long life in Chicago and other major cities for a hundred years or more. Individual rooms are outfitted with 3 beds (twin, full, queen or king mix) a loft, kitchenette and full bathroom.
Both two story cabins, the result of several cordwood seminars under the leadership of Rob and Jackie Roy, have a full kitchen, bathroom, 4 porches and two beds.
Along the Kickapoo river a conventional home with a fully equipped kitchen offers 4 bedrooms, full basement with room for additional beds, laundry facility and large porch. An ideal situation for a family vacation or get together with friends.
Our smallest cabin sits on the Kickapoo river bank and offers a kitchenette, bathroom and sleeping loft. The deck is an ideal spot to watch the river go by or enjoy the sun set.
The central house offers five individual guest rooms, a large kitchen, a two bedroom apartment with full bathroom, living room, kitchen and dining room. The common area surrounded by windows is quite large and can host seminars or family gatherings. An additional oversized room is ideal for class- or party room where a wheelchair accessible full bathroom has been installed. One ramp gives access to the building while a second one facilitates a visit to the garden.
Also available is a screened in shelter sporting a large outdoor kitchen outfitted with 2 cook stoves, commercial walk in cooler, commercial refrigerator, freezer, stainless steel commercial sinks, microwave, hot and cold service tables, large dining tables with seating for 60 guests.
Adjoining the shelter, the performance or stage area with it’s solid floor and telescoping bleachers provides a great space for lectures, classes, dances, movies and offers a great view of the surrounding hills and fields. A perfect spot for an outdoor wedding or party.
And let’s not forget the wood fired outdoor pizza or bread oven!
The Shelter houses a screened in outdoor fully equipped kitchen large and can accommodate about 60 diners as well
The Performance/Stage area is connected to the shelter, has a solid floor, telescoping bleachers and a great view across the fields.
Central House is a timber structure with lots of windows and different sized rooms that rose out of the ashes of our fire consumed farm house.
Wood working space with tables, benches and equipment is an open construction to allow for easy material handling and moving.
Print shop a separate building put together with all sorts of material remnants turned out very charming.

















